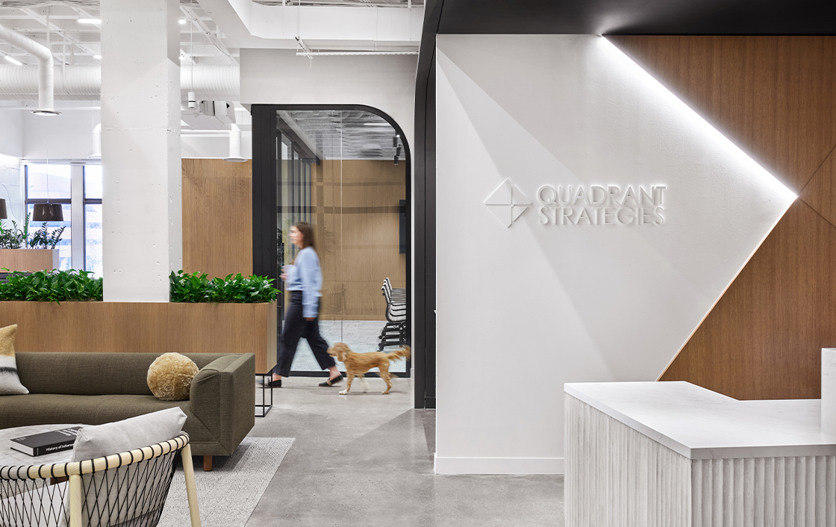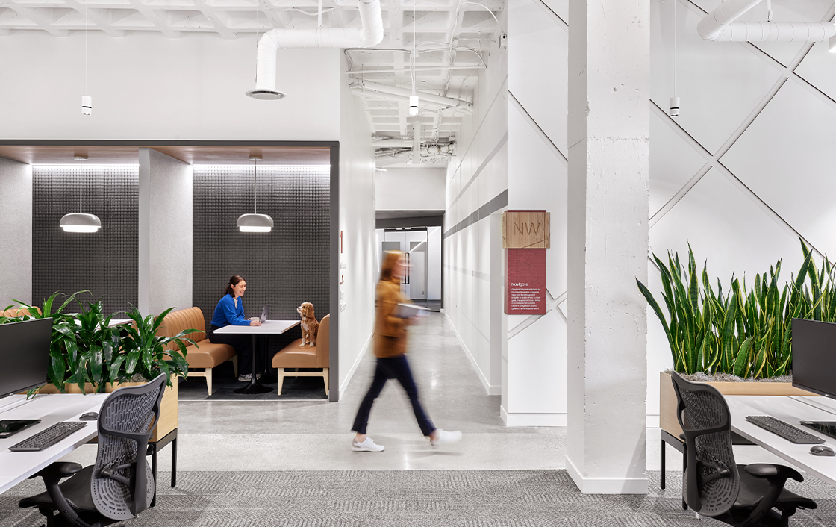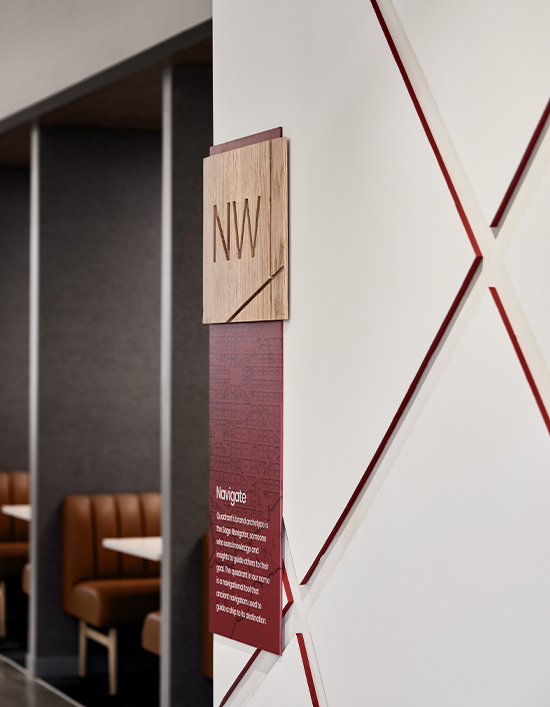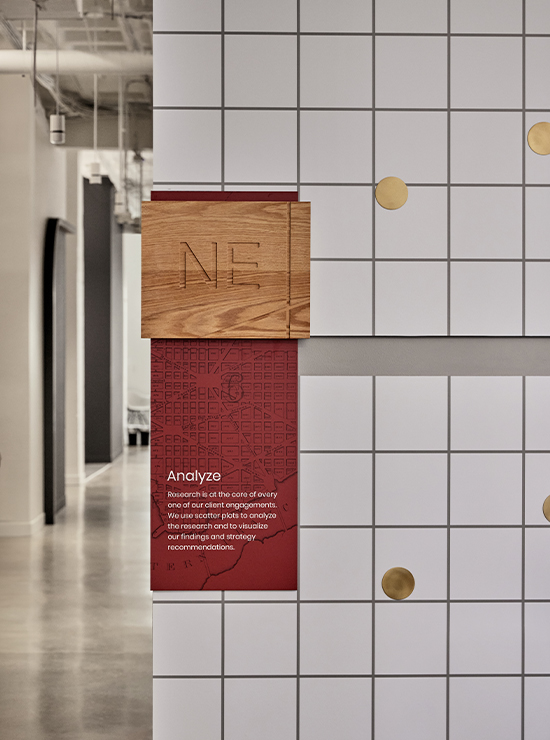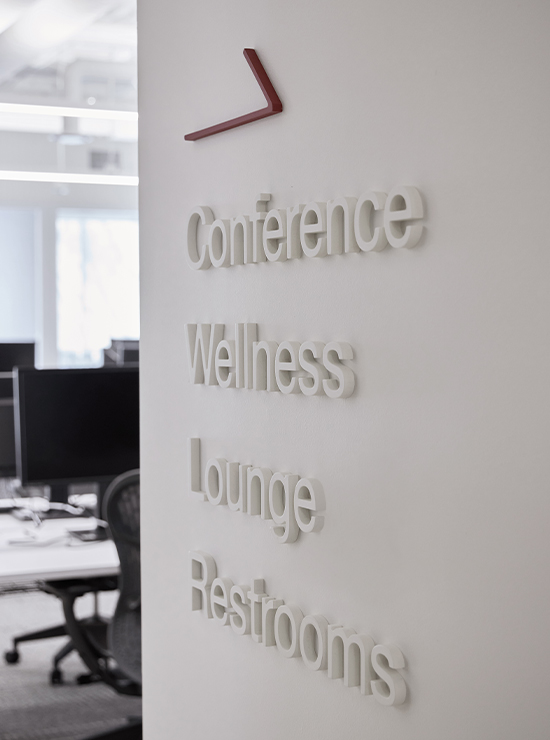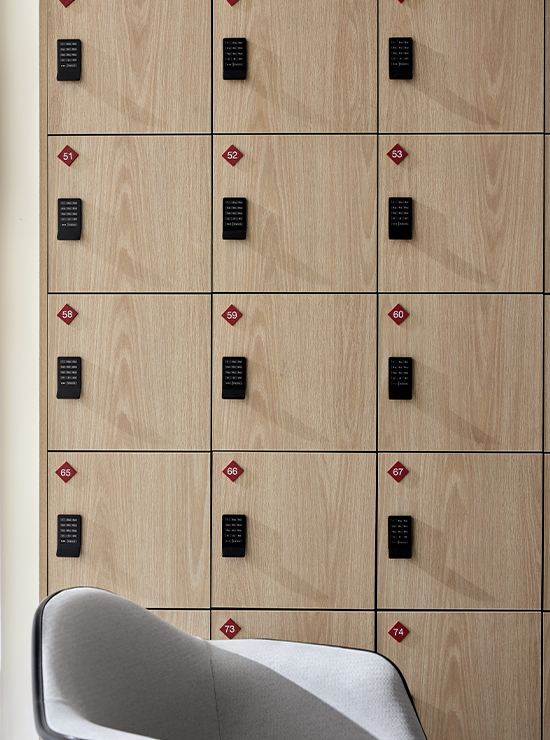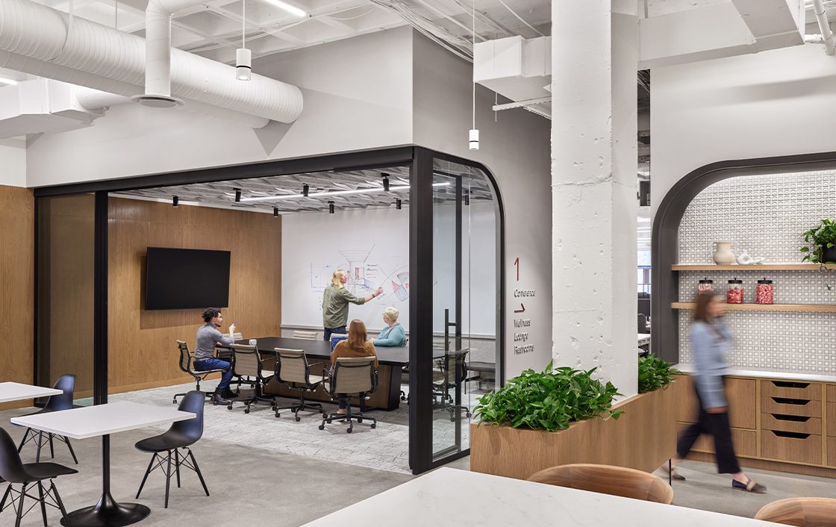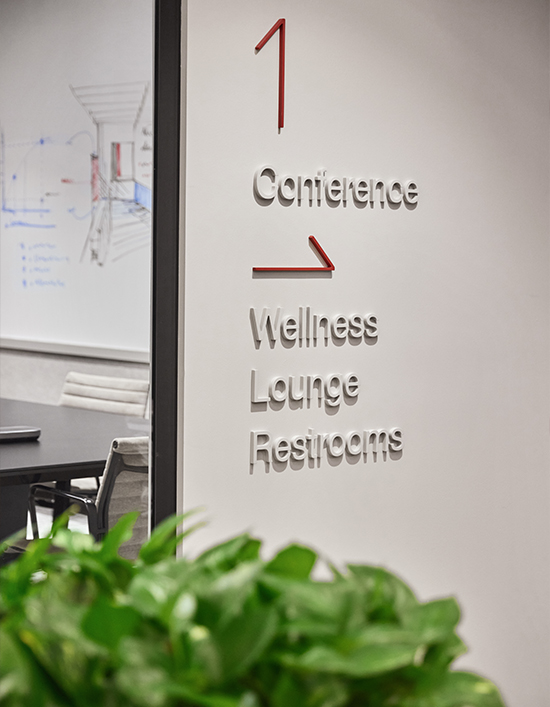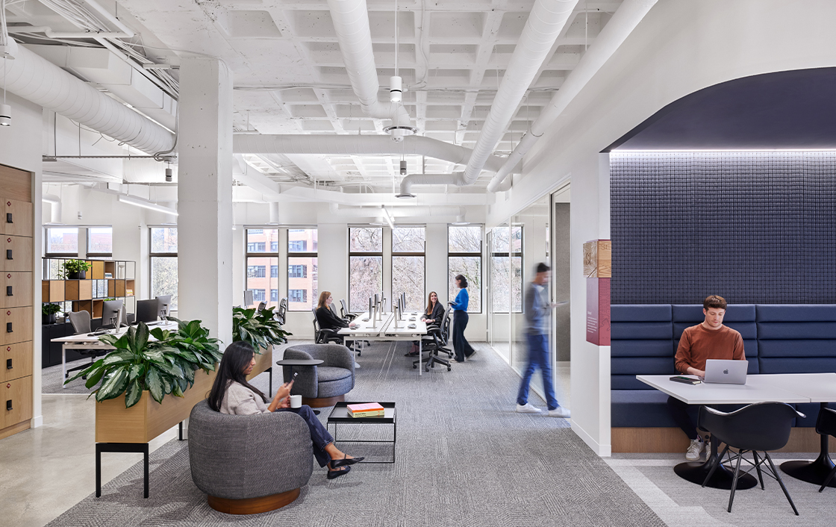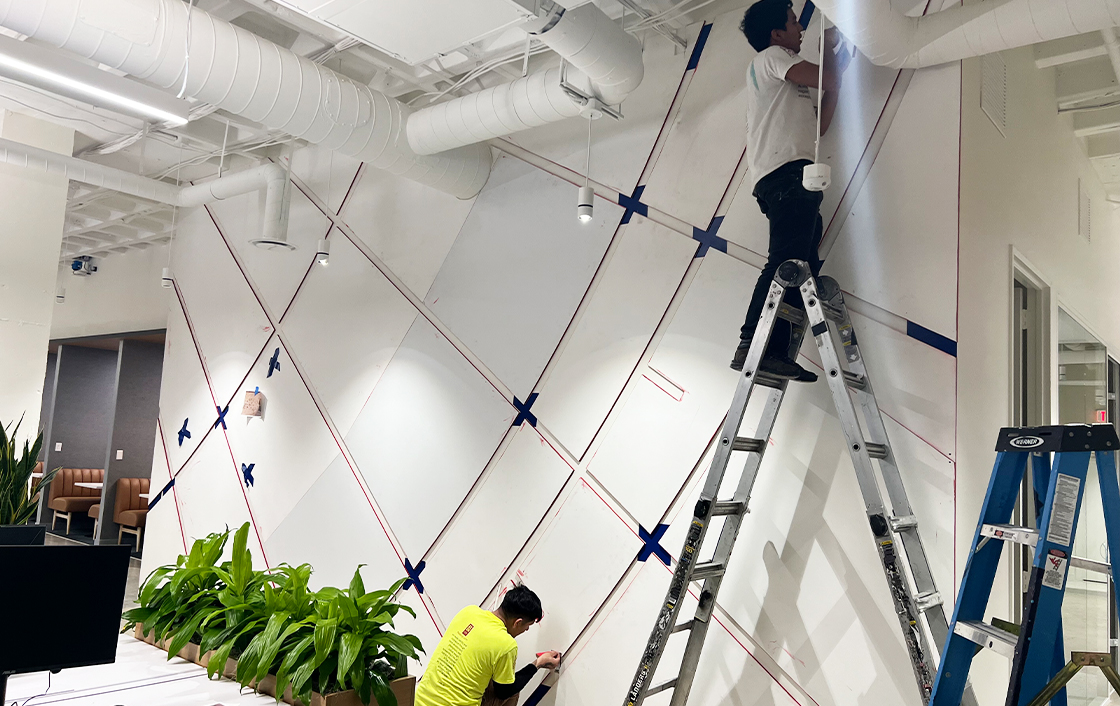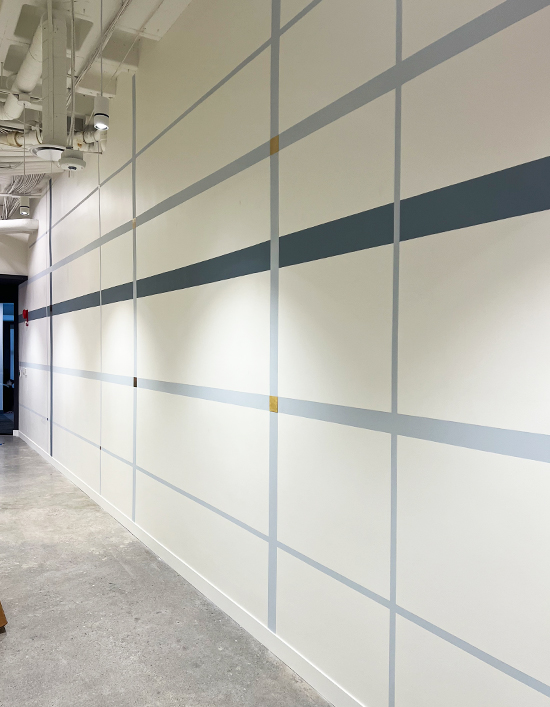
Quadrant Strategies
Washington, DC
15,000 sq. ft.
–
Environmental Graphics
Signage
Brief:
Quadrant Strategies, a leading communications and brand consultancy, wanted to explore how their brand essence could unfold an experiential layer within the corporate office. Our goal was to create a new graphic and dimensional language that could address the informational layer to define their brand vision but also a tactile layer to create texture in the environment.
Solution:
Our solution was a sequence of neighborhoods that tie back to the quadrant in their logomark. We developed a series of graphics that connect to a map quadrant but also tie back to mathematical charting which also becomes a metric of their work process. The solution is a series of dimensional neighborhood walls activates with paneling and edge painting that adds volume and an activation point to their brand colors. Each neighborhood is identified with a warm wood and graphic signage in order to tell the story of the neighborhood. Other elements to compliment the space include room signage, wayfinding markers and wall murals.
Quadrant Strategies, a leading communications and brand consultancy, wanted to explore how their brand essence could unfold an experiential layer within the corporate office. Our goal was to create a new graphic and dimensional language that could address the informational layer to define their brand vision but also a tactile layer to create texture in the environment.
Solution:
Our solution was a sequence of neighborhoods that tie back to the quadrant in their logomark. We developed a series of graphics that connect to a map quadrant but also tie back to mathematical charting which also becomes a metric of their work process. The solution is a series of dimensional neighborhood walls activates with paneling and edge painting that adds volume and an activation point to their brand colors. Each neighborhood is identified with a warm wood and graphic signage in order to tell the story of the neighborhood. Other elements to compliment the space include room signage, wayfinding markers and wall murals.
